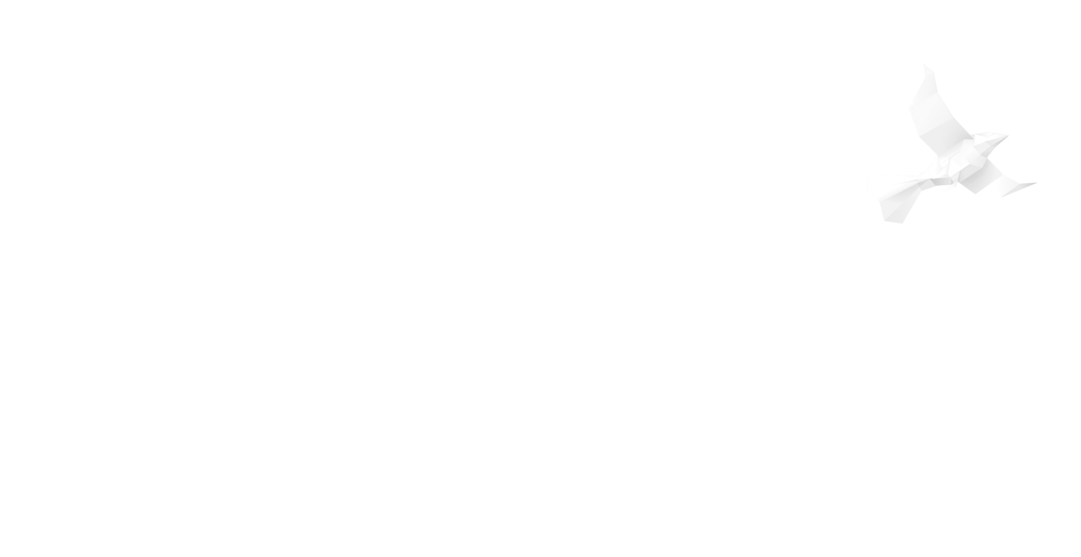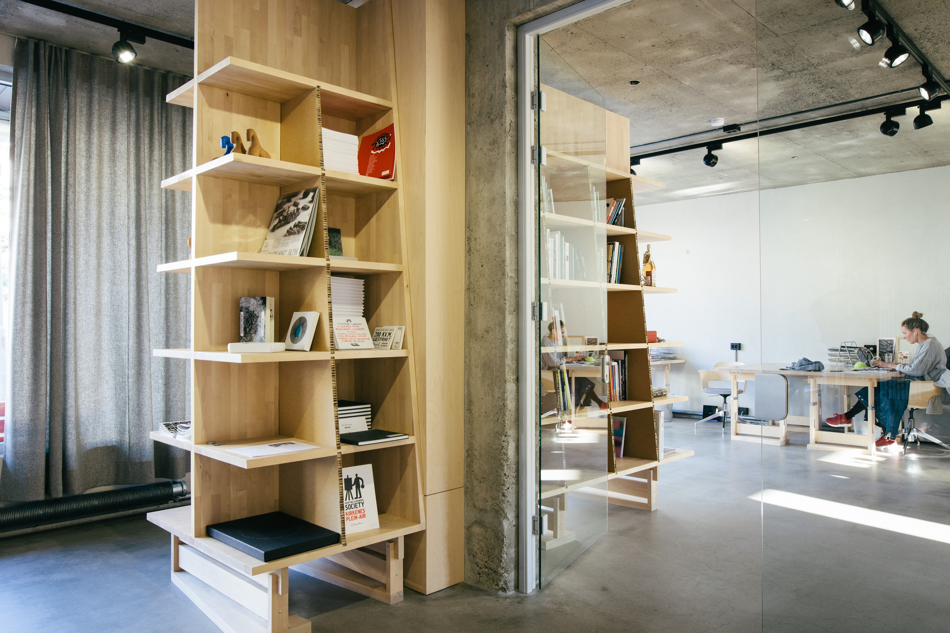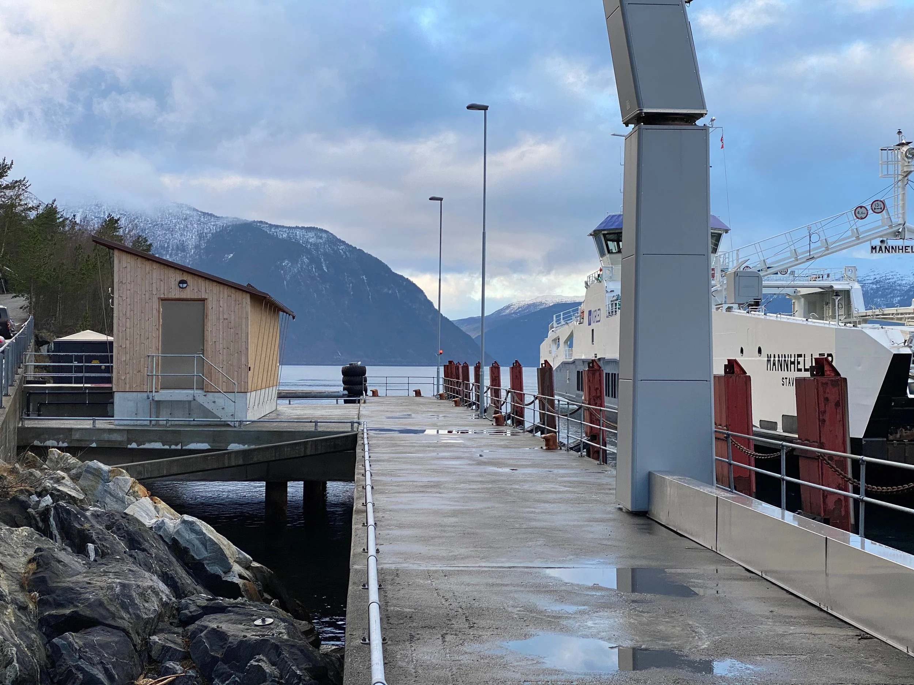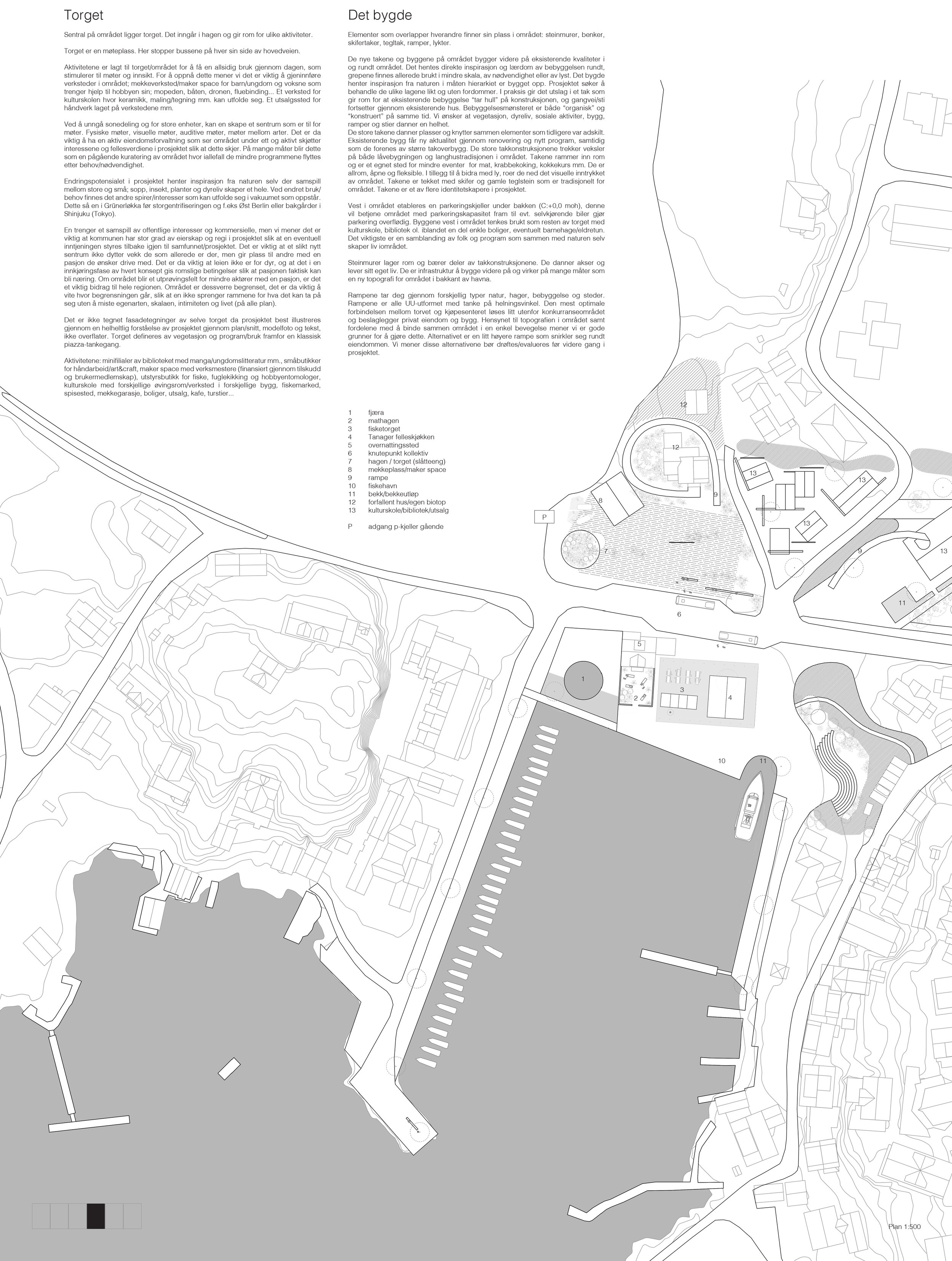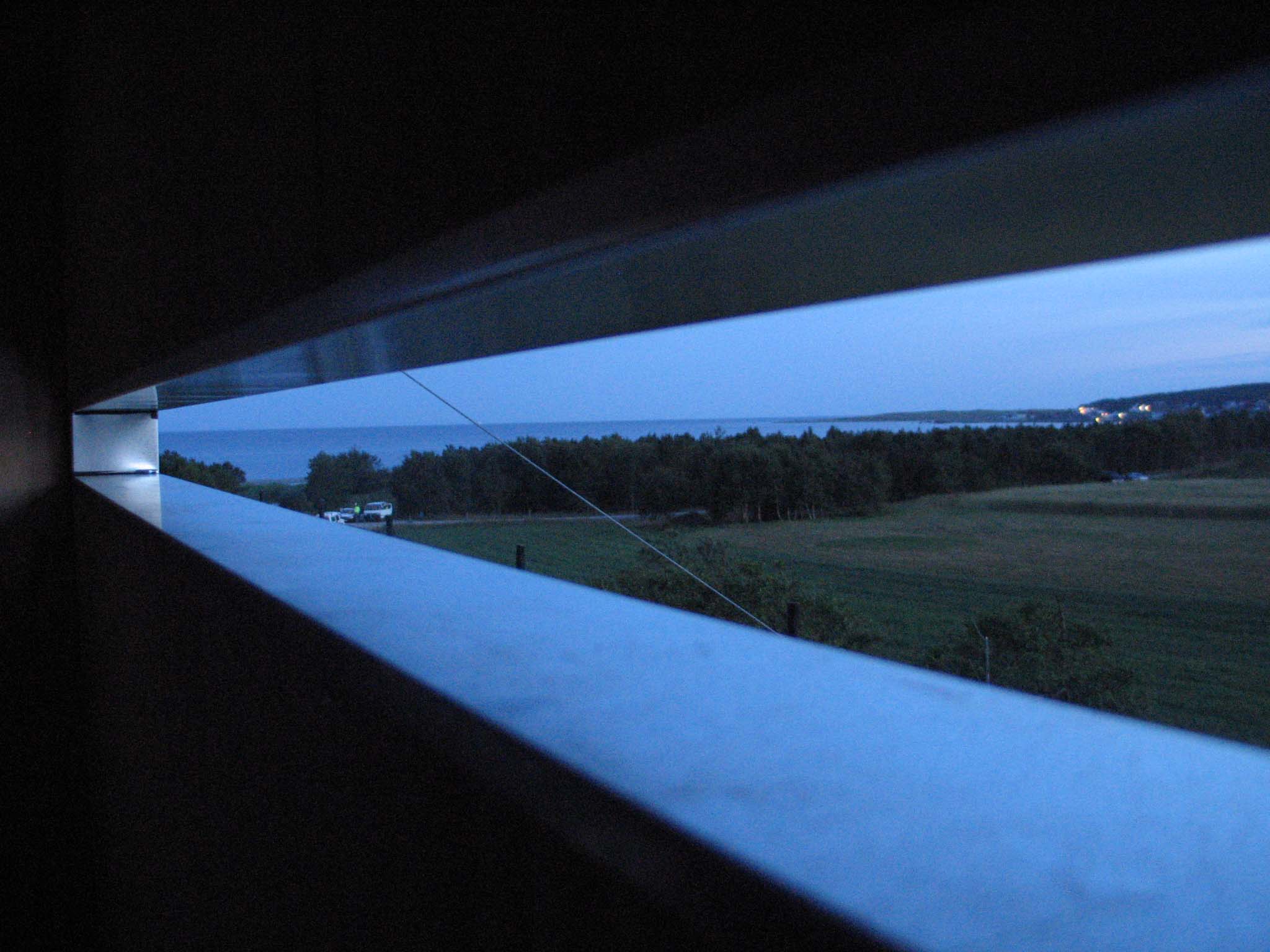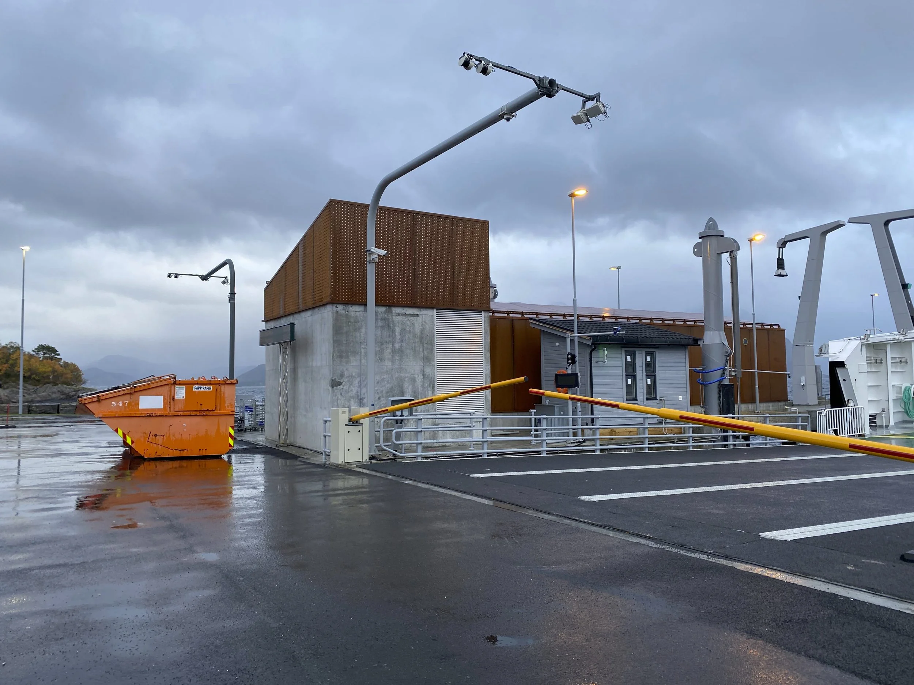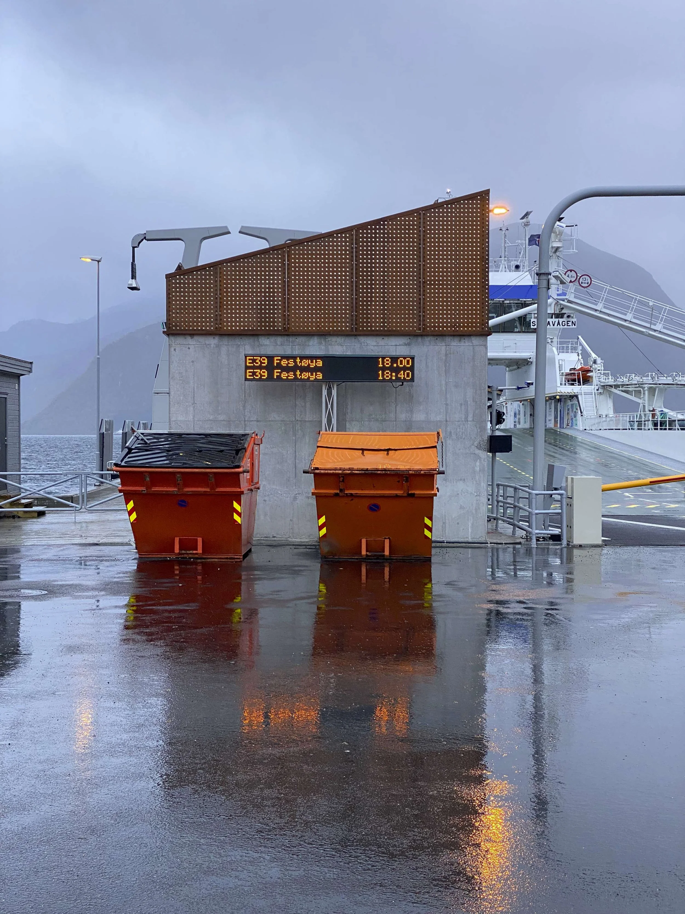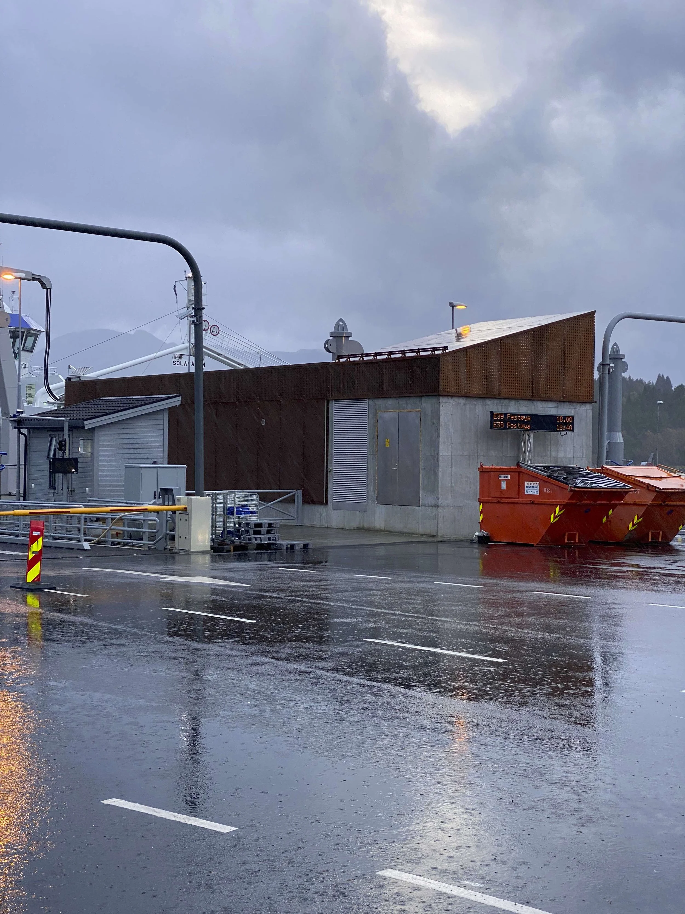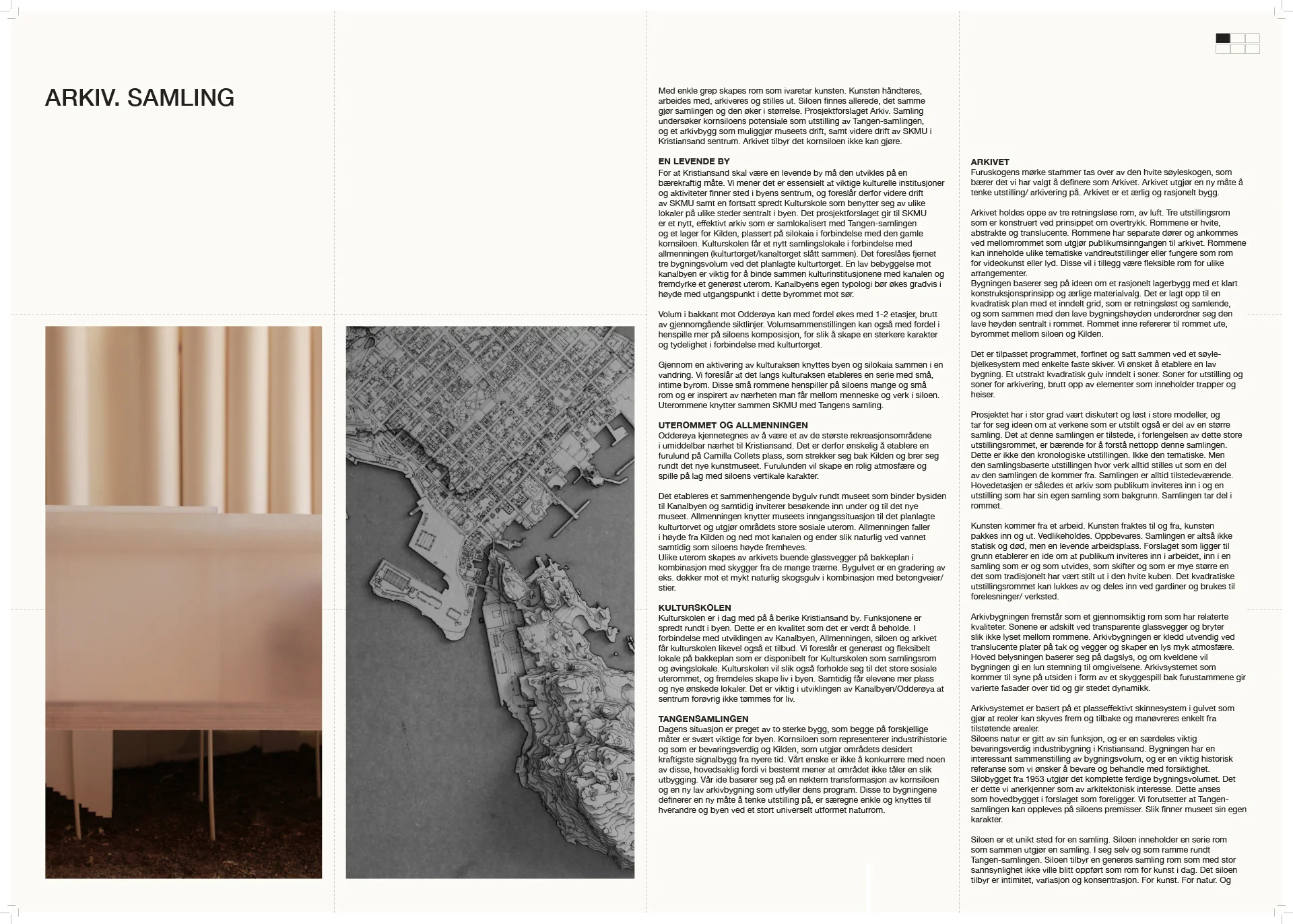COMPETITION: A CABIN FOR EVERYONE
2021. «UTKIKKSPOSTEN»
Gledesdreperen: «Og fjæren sitter fast i et kadaver, støvgrått. – Det er den tredje fugleungen bare på denne korte strekningen. Jeg har telt dem. Øynene fortsatt lukket, kroppen naken med unntak av dette tilløpet til fjær. – Det er nettopp dét som er forskjellen på oss to: Det første jeg ser, er tegn på ulykke og elendighet, og du ser bare de vakre fjærene som ligger strødd for dine føtter. En utkikkspost som bare ser det vakre, før eller senere vil du pådra deg inngrodde negler på kropp og sjel. Du og all skjønnheten din. Blir man ikke dum av den slags kikking?»
Utkikksposten: «Jo. Dum på en sunn måte. Avvæpnende dum. Jeg var klok en gang i tiden, direkte syk av klokskap og visdom, men etter å ha sett så mye har jeg blitt like dum, tungnem og sorgløs som da jeg var barn. Når jeg klarer å se det vakre, puster jeg i samme luft som den dagen jeg ble født. I slike stunder er jeg hele verden. Er det kanskje annerledes for deg?»
Fra Spørrespillet, eller Reisen til det sonore landet, Peter Handke (1989)
En tur er et mål i seg selv. For noen et lite mål, for andre et stort. Turen kan også være veien til målet. Det finnes mange turer og mange mål. For de store, og for de små. En hytte kan også være et mål – et sted å komme til etter en natur- eller treningsaktivitet, eller som destinasjon i seg selv. En hytte kan også være et etappemål på veien til et annet sted, et sted man passerer. En hytte kan være et sted man hviler. Beina. Eller øynene. Peter Handke skriver i sin litteratur om det å kunne se, om det å observere, om det å betrakte. Å være til stede, ikke i det spektakulære, men i rommene imellom. Det som er ved siden av – det som er vakkert når man bøyer seg ned. Han snakker om varighet. Om varighet i forståelsen av noe. Å være en del av noe uten å være et senterpunkt.
TERMINAL B/ KIRKENES
2017. Terminal B is the new Barents hub for genre and border crossing art projects. A place where both establishing and experienced artists can share their interests in the High North with art connoisseurs, an engaged local public as well as visitors and tourists to the Arctic. It is a point of departure for exploration of the Barents borderland in transition – and for discovery of alternative solutions to existing conventions. It is a gateway into and out from the Barents region – showcasing exceptional home-grown productions.
The Terminal is about uncovering layers, displaying its naked structural concrete and infrastructure. By adding custom-made furniture in cardboard and birch the space becomes personal.
/// Nytt rom
BARN+BIRDOBSERVATORY+SANDMARTIN HOTEL/ ØSTHASSELSTRAND


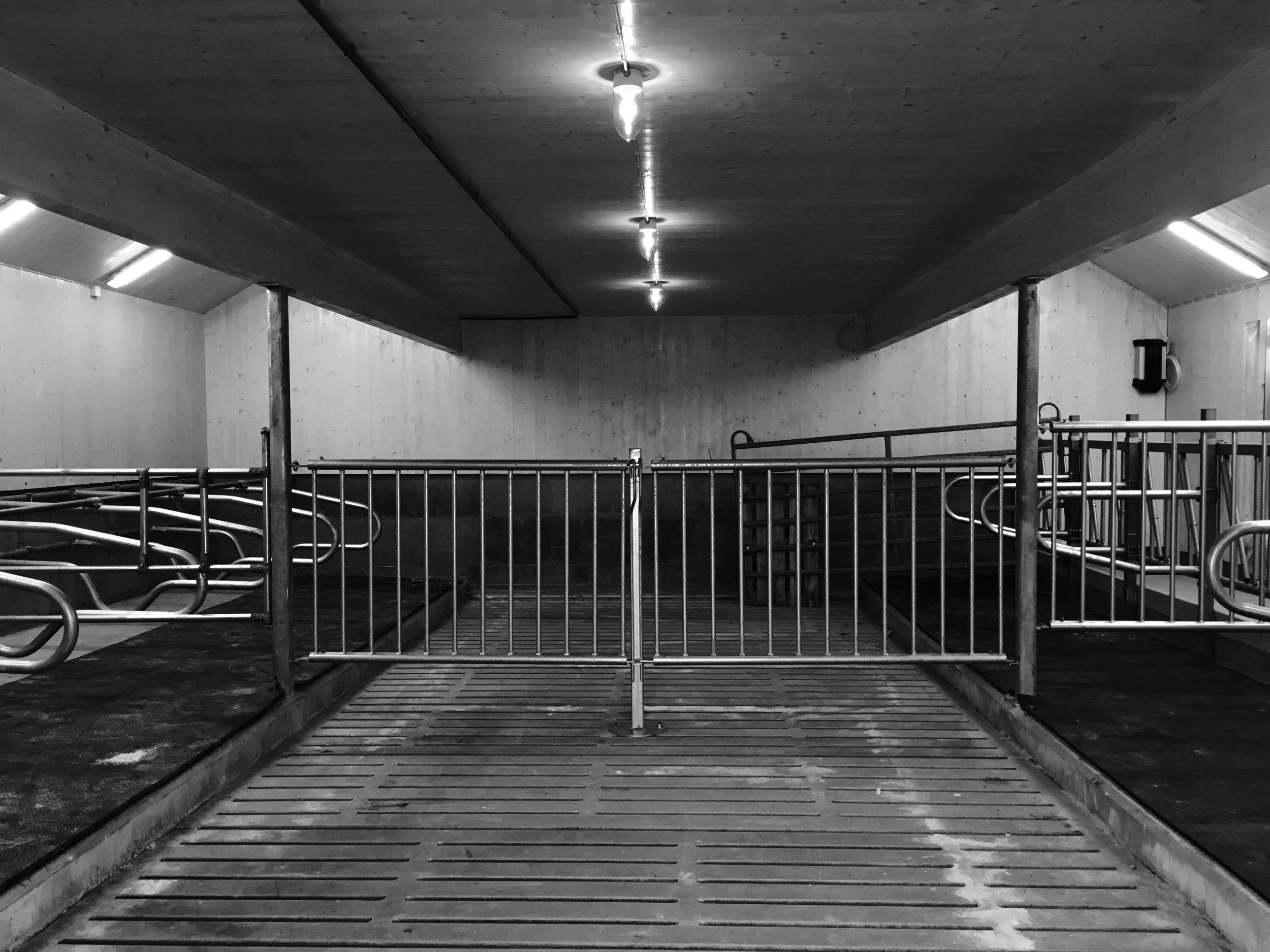





2017. The farm-related multi use building facing the north sea is based on an old norse type of housing dating 2000 years back; The longhouse. Traditional such houses contained one part for the farmers and the other part for the animals. The house shared temperature, materials and was better suited for the harsh nordic winters and the strong winds. With a panoramic view the wooden building is locally adjusted on an agricultural field, among cultural traces dating thousands of years back. Sandswallows nest in their own hotell at the northeastern wall in tubes made of steel, also functioning as a sundial. The observatory for seabirds, the two studioappartments for rent and the barn is all designed with an interior of pine with a detailing of galvanized steel.
Nytt Rom no. 66, 2018
SAUNA/ FARSUND
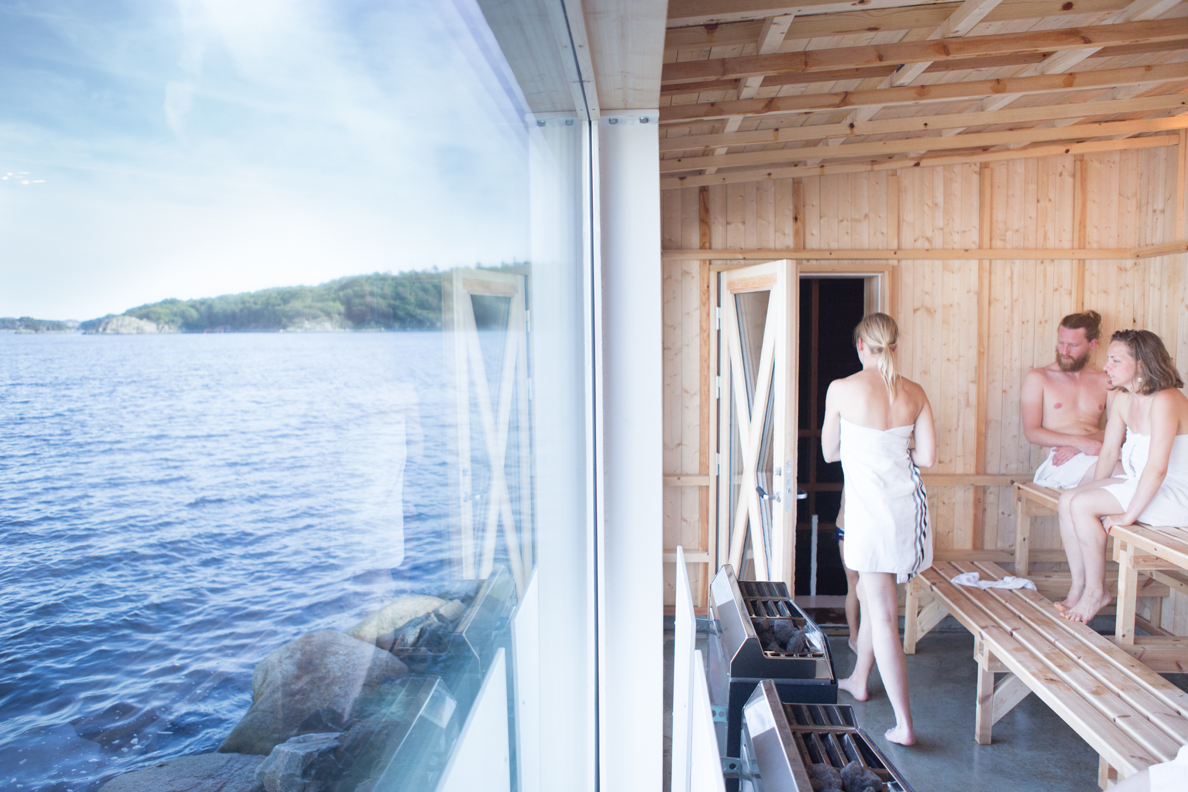
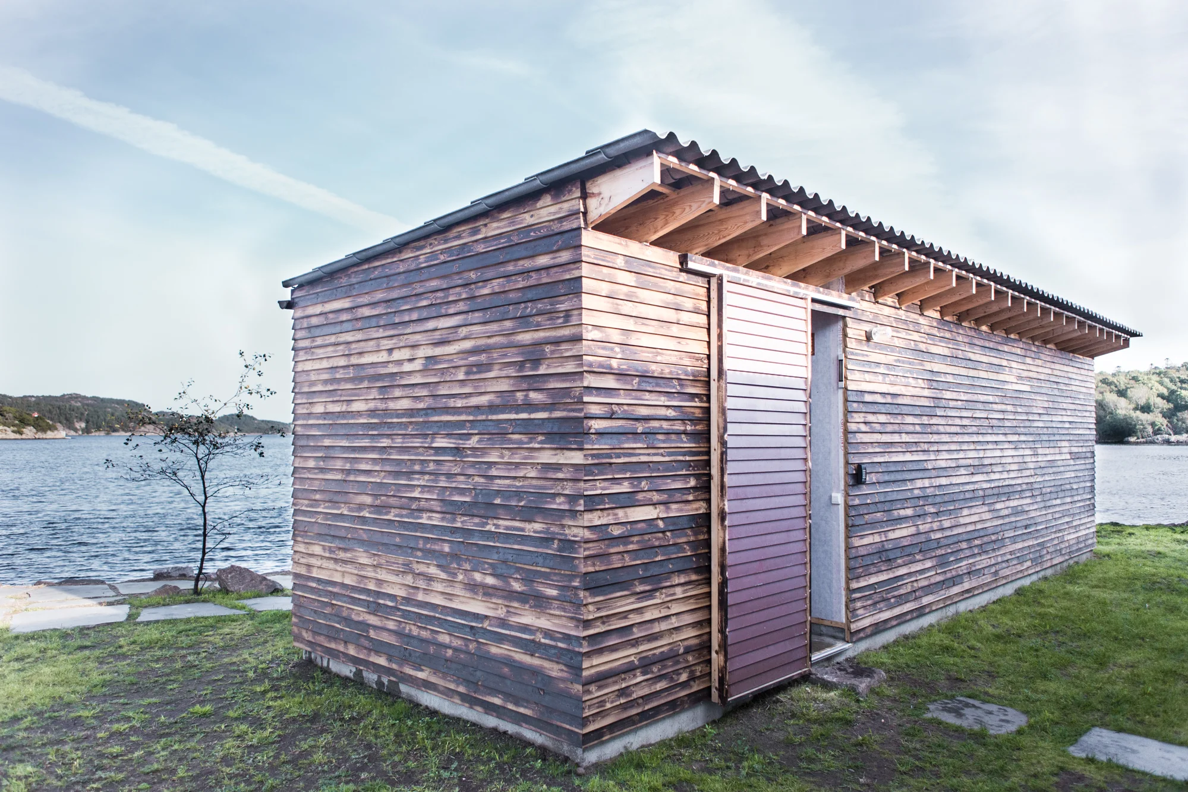
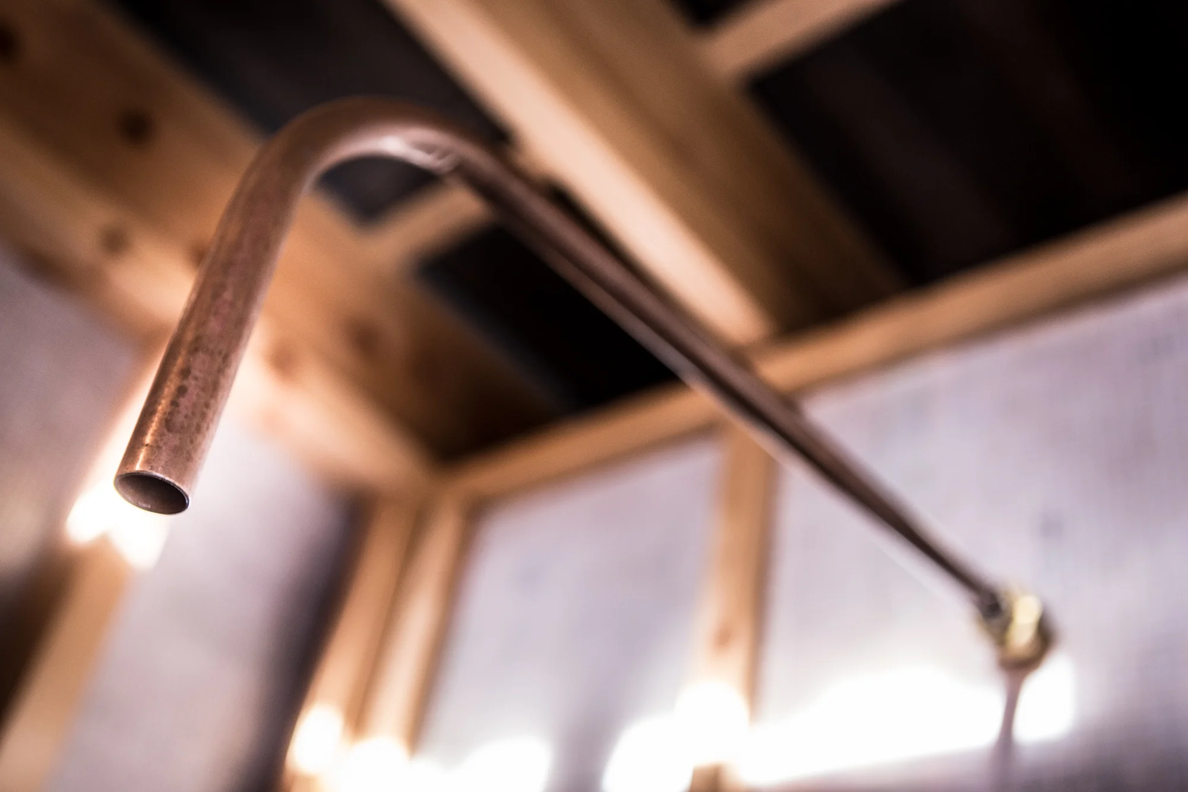
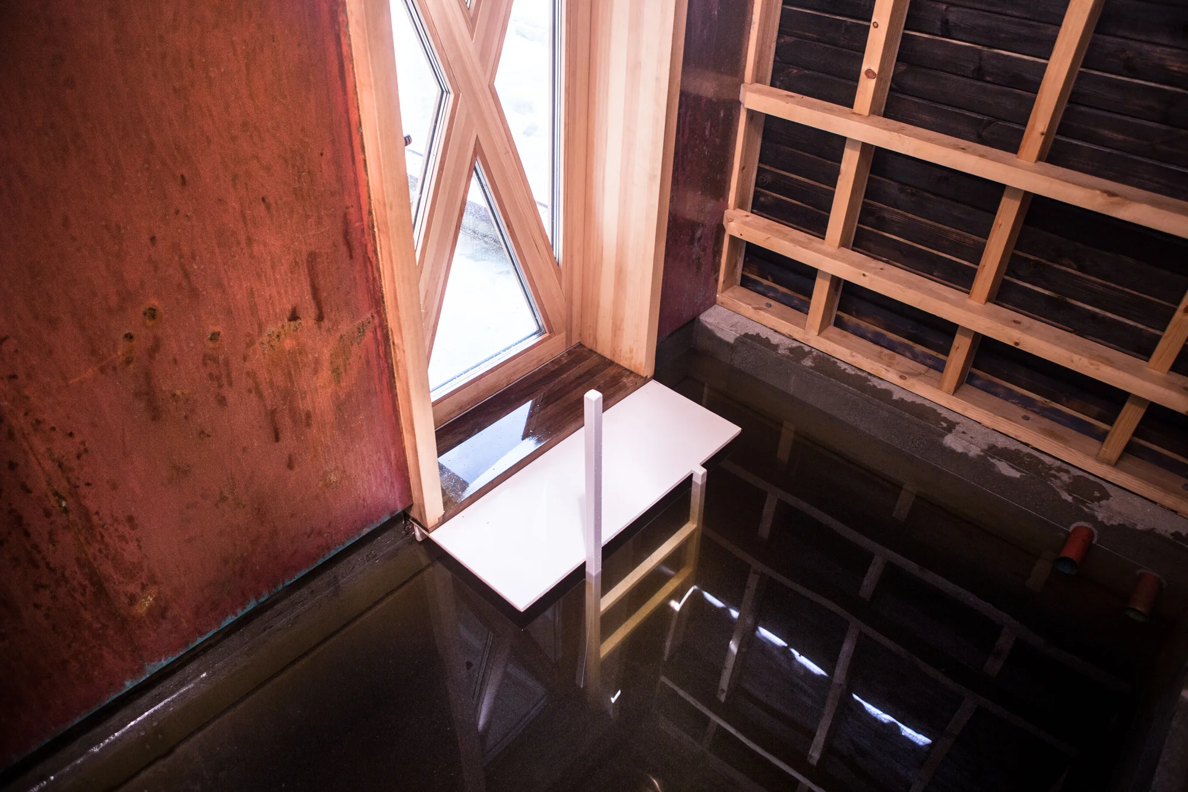
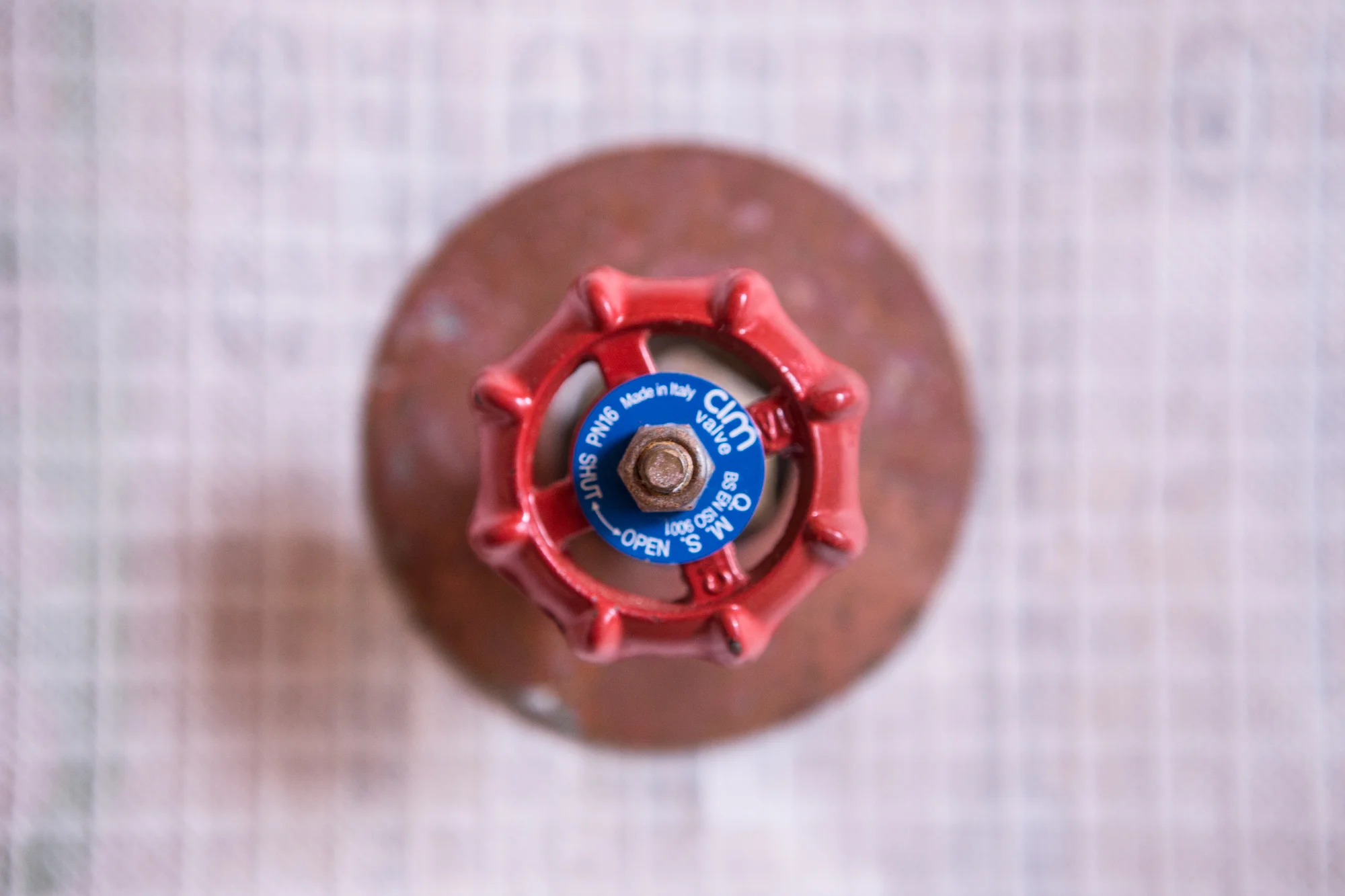
2015. Sauna adjacent to the old bath house in Farsund. A layered construction in untreated wood, burnt wood and textile, detailing in copper. Containing showers, sauna room and a salt water cold pit. The sauna is a result of a workshop together with architect students: Elin Maria Samdal, Beatriz Garcia Bescansa, Kristine Glenna Kragset, Halvor André Saga and Pedro Henriques.
Arkitektur N/ The Norwegian Review of Architecture No. 08, 2015
BATTERY/ FODNES
2019. Battery space. Located at Fodnes ferryquai. Untreated wood and a copper roof.
ART MUSEUM FOR KIDS/ SKMU KRISTIANSAND
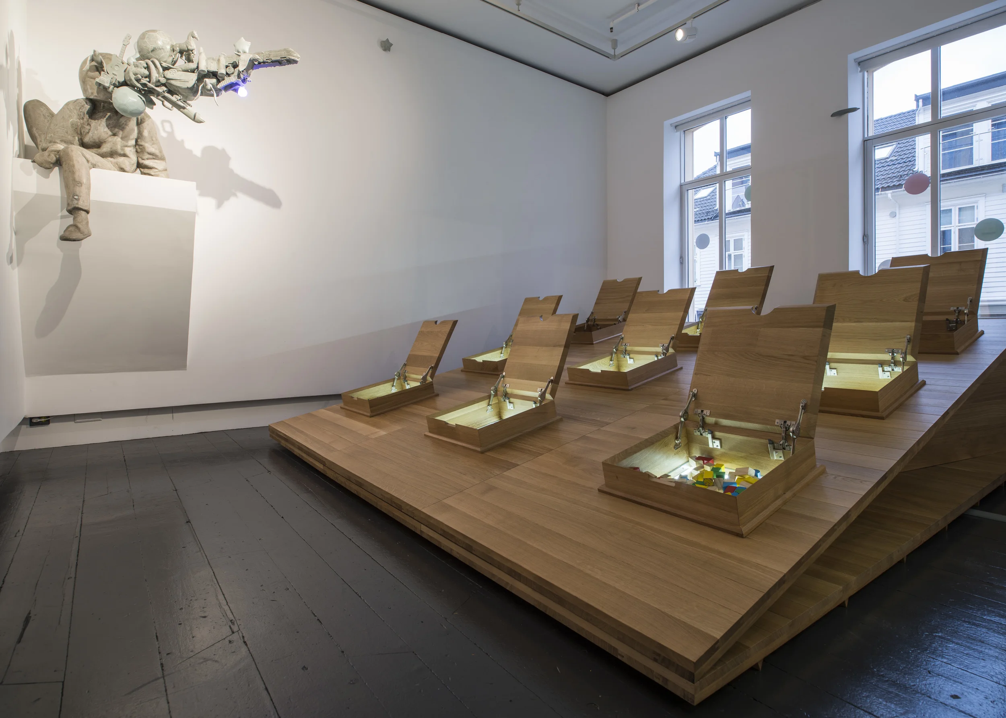

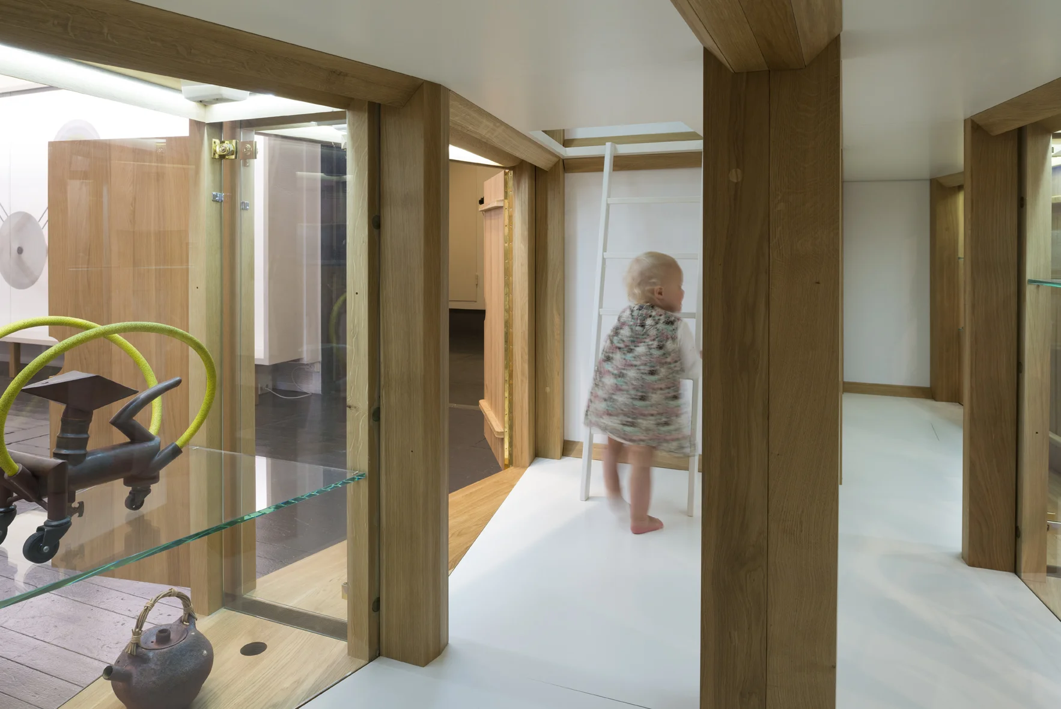
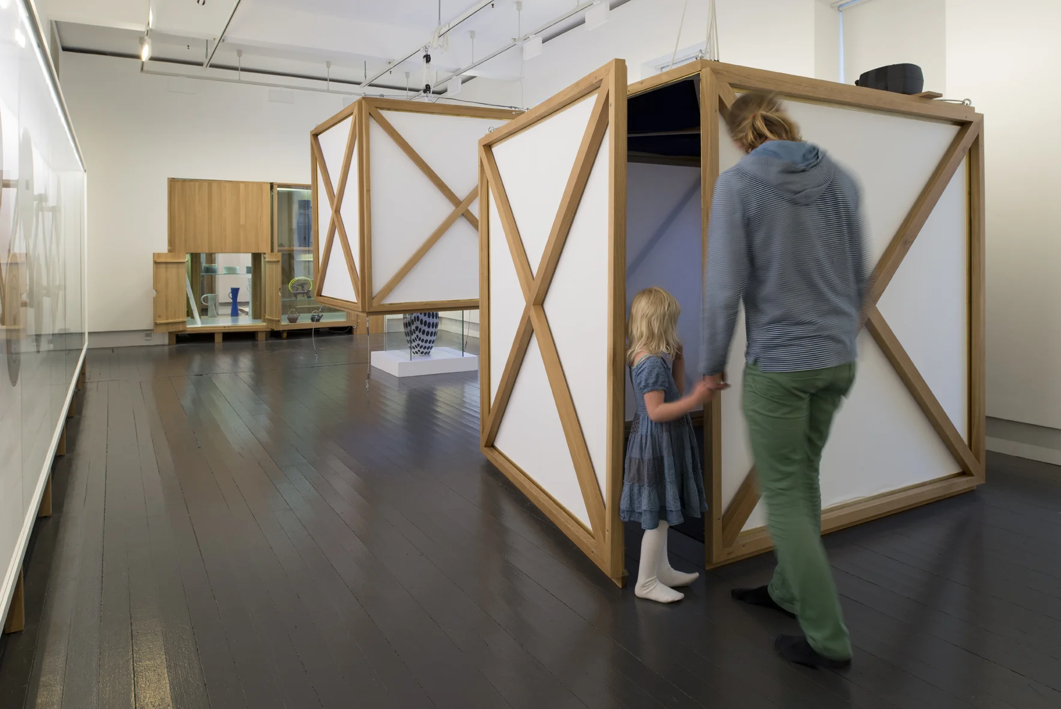
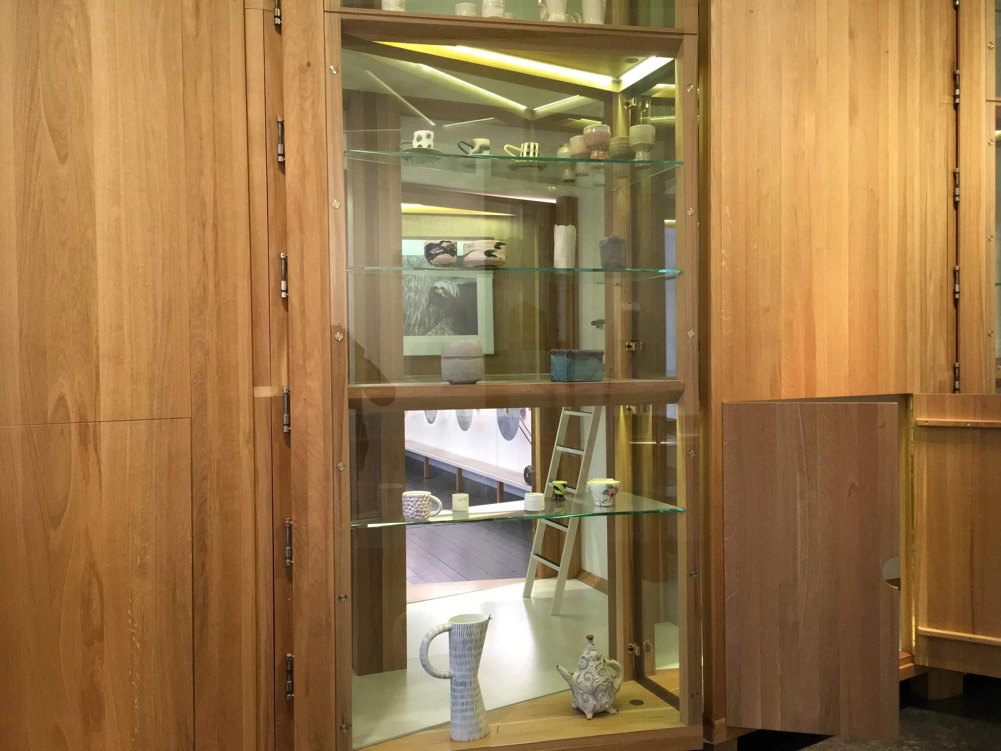
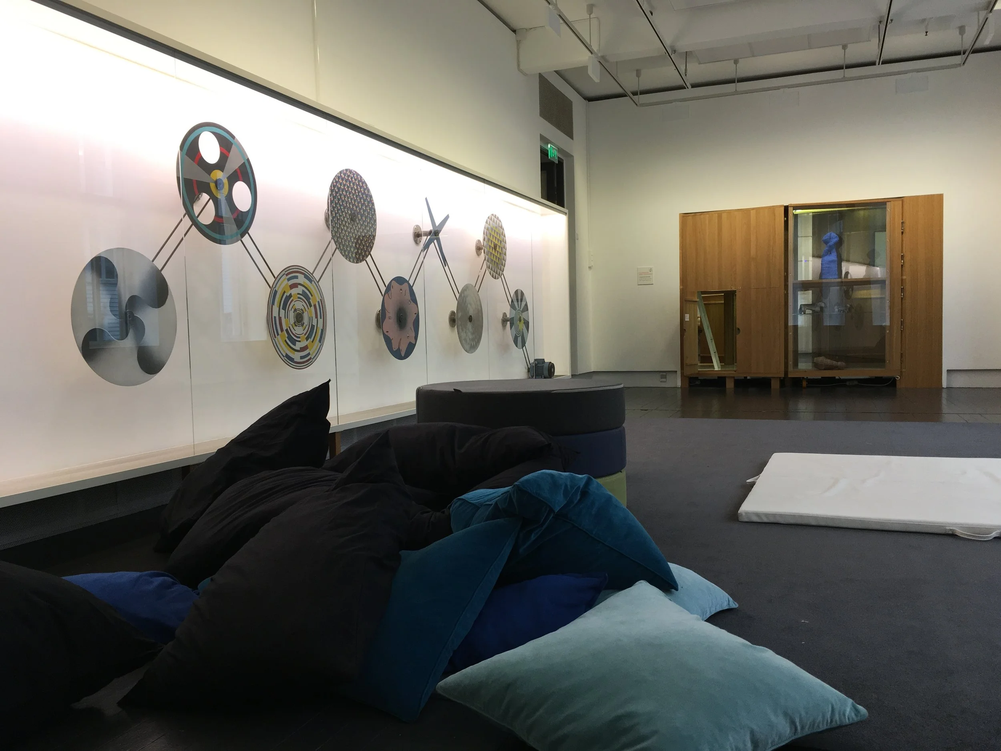
2014. The Children´s Art Museum is a section of SKMU dedicated to children and their way of perceiving and experiencing art. In a unique interior world they can explore their own spaces and meet art in a different way than in a traditional museum. Kids can play and examine both individually and collectively instead of just seeing and analyzing. Parallels can be drawn to the antique Cabinets of Curiosities from the Renaissance period.
/// NRK
/// Kristiansands avis
/// Kunstløftet
/// Periskop
/// Architecture Norway
Arkitektur N/ The Norwegian Review of Architecture No. 01, 2015
INTERNATIONAL COMPETITION: EUROPAN 10/ VARDØ
2009. International competition with the aim to reorganize Vardø.
Vardø is requesting innovative tactics that may generate fresh vitality inside the city proper, while simultaneously rejuvenating the harbour areas. The embrace of land and ocean, as well as the many abandoned buildings in the city, are ephasised as potential resources in this endeavour. They also mention the desire for creating new social venues in the city.
In our opinion, a successful strategy must accord with the unique properties of the location in question. This project is based on a personal encounter and dialogue with the people and natural resources and phenomena of this territory. The great tidal fluctuations, the gusting winds and the contrast between the light and dark seasons of the year, are natural qualities defining Vardö, while birdlife and fish are for us the most essential natural resources. In our analysis, these will be considered the most basic factors structuring Vardö as a place, as well as the conditions sustaining human inhabitation.
WORKSHOP: THE ART OF CHANGE/ HAUGE
2007. Workshop with students of architecture and anthropology. The aim was to excavate an old bunker from WW2 and secure it for the public. A yellow fluorescent line both secure the area and leads you into the dark structure. Some of the empty space inside the bunker was filled with wood, a strategy for storing carbon dioxide to compensate for the methane emissions from the grassing cows.
On the Lista peninsula there are approximately 4-500 bunkers and other concrete structures left behind after the German occupation during the Second World War, an extraordinarily high concentration of remains of the Atlantic Wall - a continuous line of fortifications stretching along the European coast from Spain to the north of Norway. In addition to their role in the history of the war, these bunkers are expressive of a particular architecture, temporary structures that have so far lasted 60 years and by now are regarded as part of the agricultural landscape. Around Lista many of the bunkers are in use as tool sheds, stables, vegetable storages, playhouses or incorporated into new buildt structures. The Bunkerology Project (2005-2008) was an attempt to see the bunkers in a longer time frame, as a future resource for new functions and a new architecture.
Byggekunst/ The Norwegian Review of Architecture No. 08, 2006
PEDESTRIAN BRIDGE/ SOGNDAL
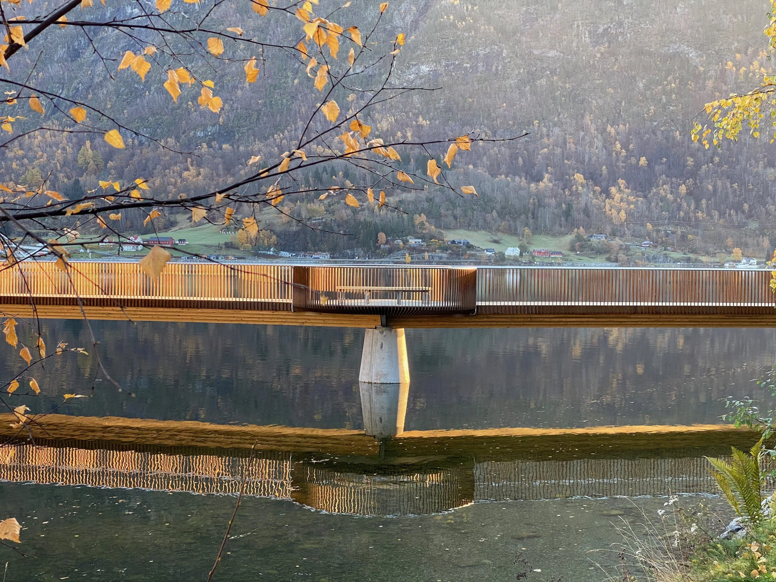
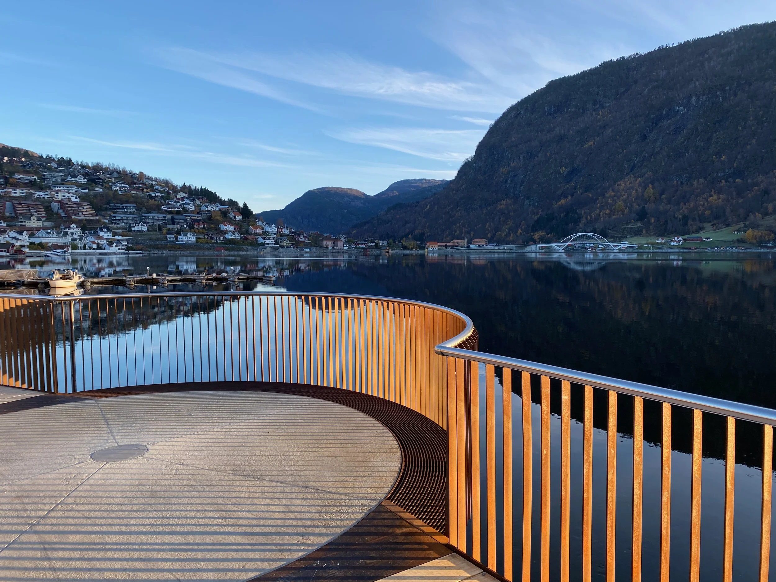
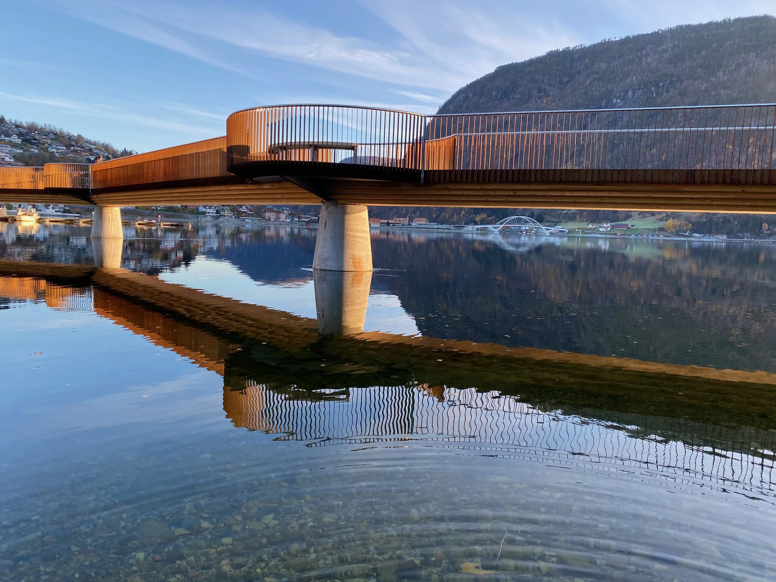
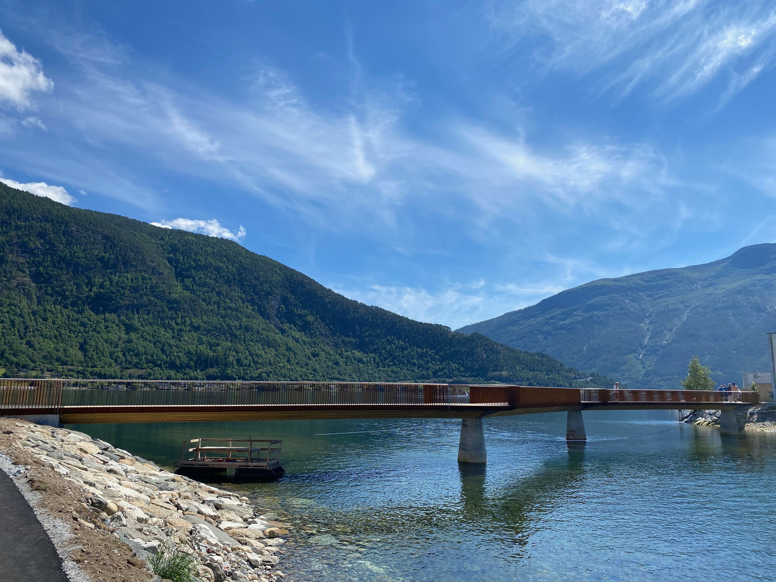
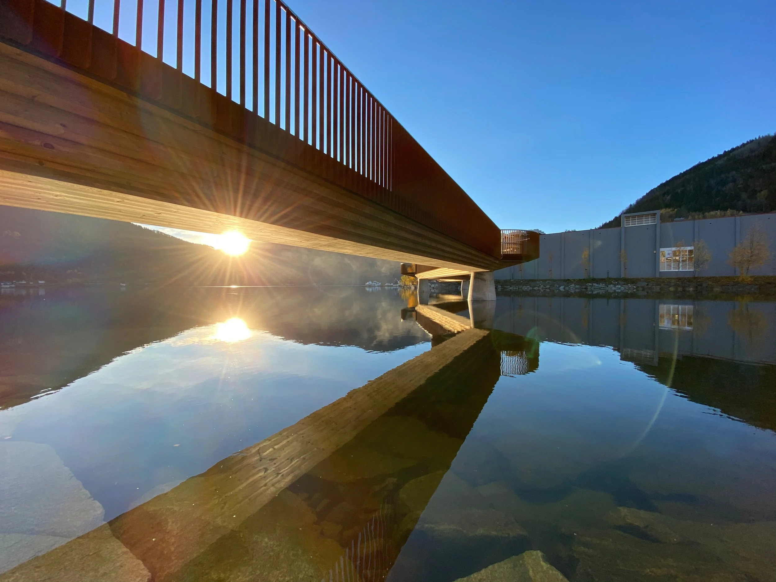
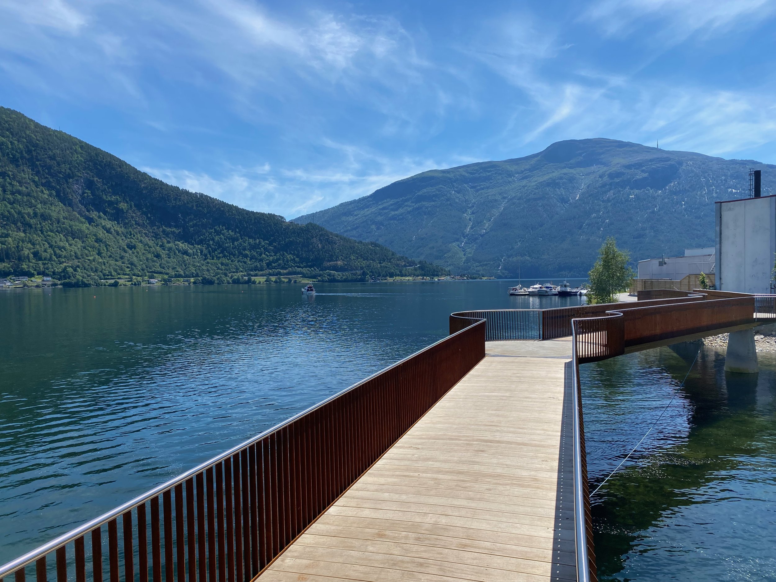
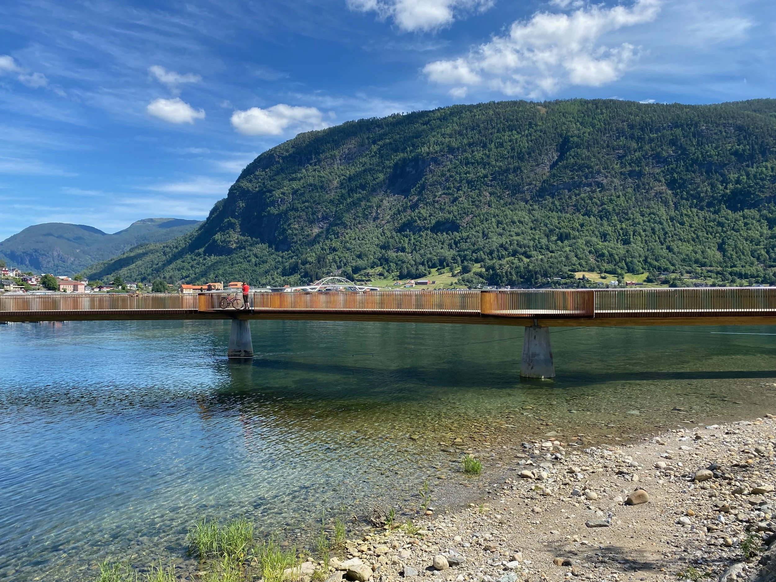
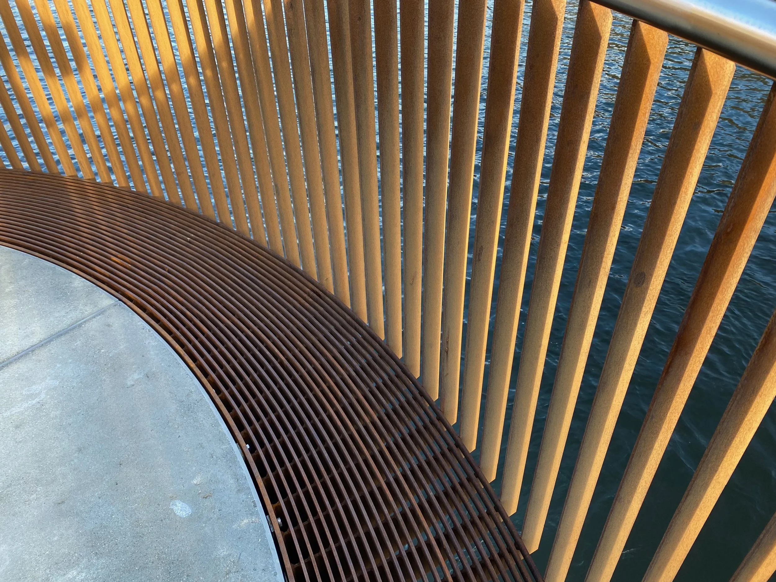
INTERNATIONAL COMPETITION: AN ECOLOGICAL RESCUE HARBOR, TANANGER
2019. Interational competition with the aim to transform Tananger city center into a safe haven and rescue harbor for people, insects, animals and trees. Honorable mention. Team: Stiv kuling architects + Kristine Glenna Kragseth, Wenkai Xu and Amalie Svendsen
WORKSHOP: BASECAMP NESHEIM/ LISTA
2005. A workshop with architecture students which focuses on a new use of a bunker from WW2. A black wooden box frames the view and complements the heavy bunker. The structure gives a different view of the bunker and the landscape it is situated in. It also offers hikers a shaded spot from the strong winds. The bunker was formerly used as a storage facility for sand.
On the Lista peninsula there are approximately 4-500 bunkers and other concrete structures left behind after the German occupation during the Second World War, an extraordinarily high concentration of remains of the Atlantic Wall - a continuous line of fortifications stretching along the European coast from Spain to the north of Norway. In addition to their role in the history of the war, these bunkers are expressive of a particular architecture, temporary structures that have so far lasted 60 years and by now are regarded as part of the agricultural landscape. Around Lista many of the bunkers are in use as tool sheds, stables, vegetable storages, playhouses or incorporated into new buildt structures. The Bunkerology Project (2005-2008) was an attempt to see the bunkers in a longer time frame, as a future resource for new functions and a new architecture.
Removed in 2016.
Byggekunst/ The Norwegian Review of Architecture No. 08, 2006
INTERNATIONAL COMPETITION: MUSEUM OF GEOLOGHY AND MINING/ JØSSINGFJORD
2011. International competition with the aim to build a museum that presents the local history of geology and mining. Team: Eyvind Øgar, Jan Gunnar Skjeldsøy and Alf Waage.
SAFETY ARC/ GULLEPLENIPA
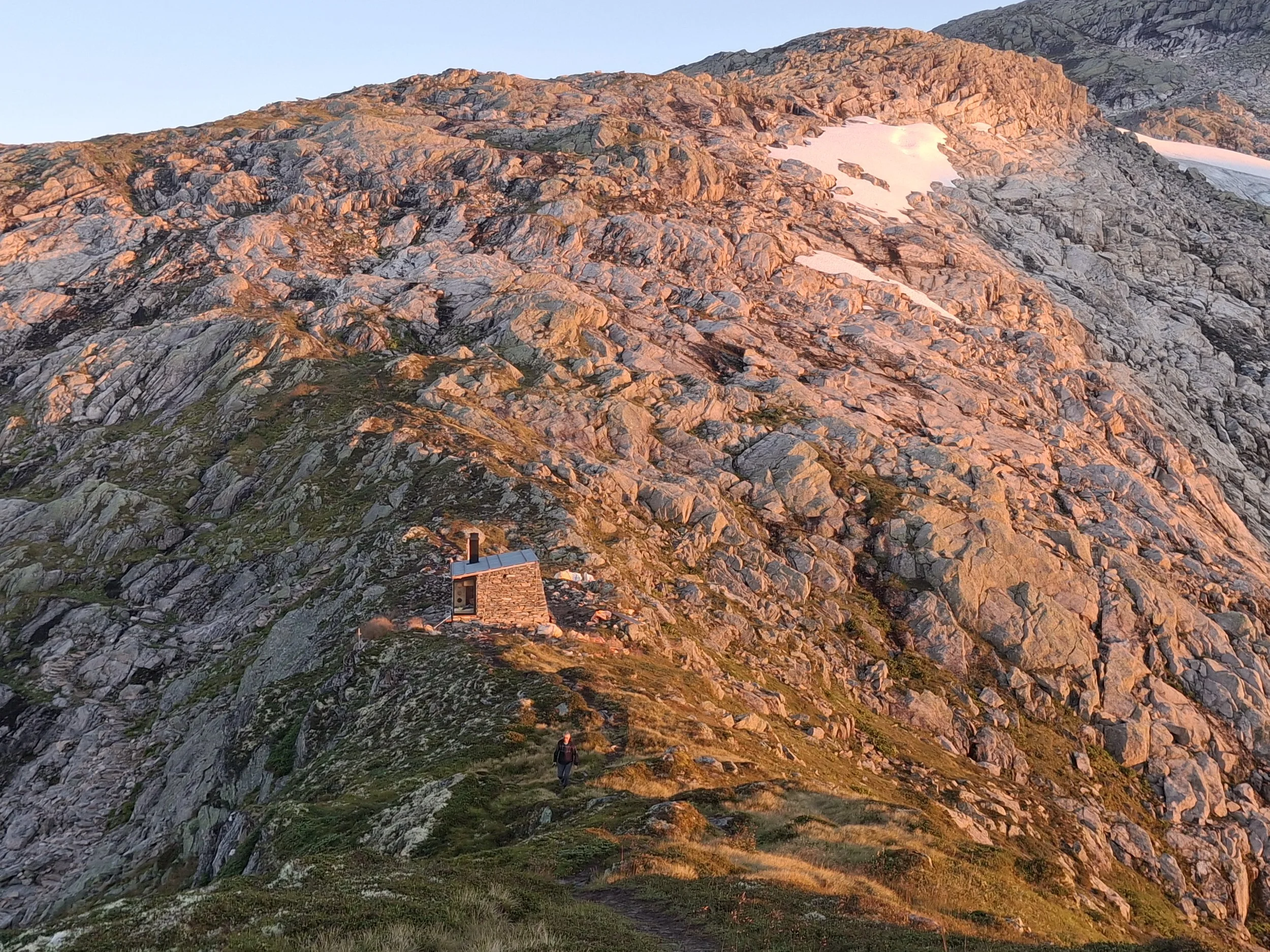
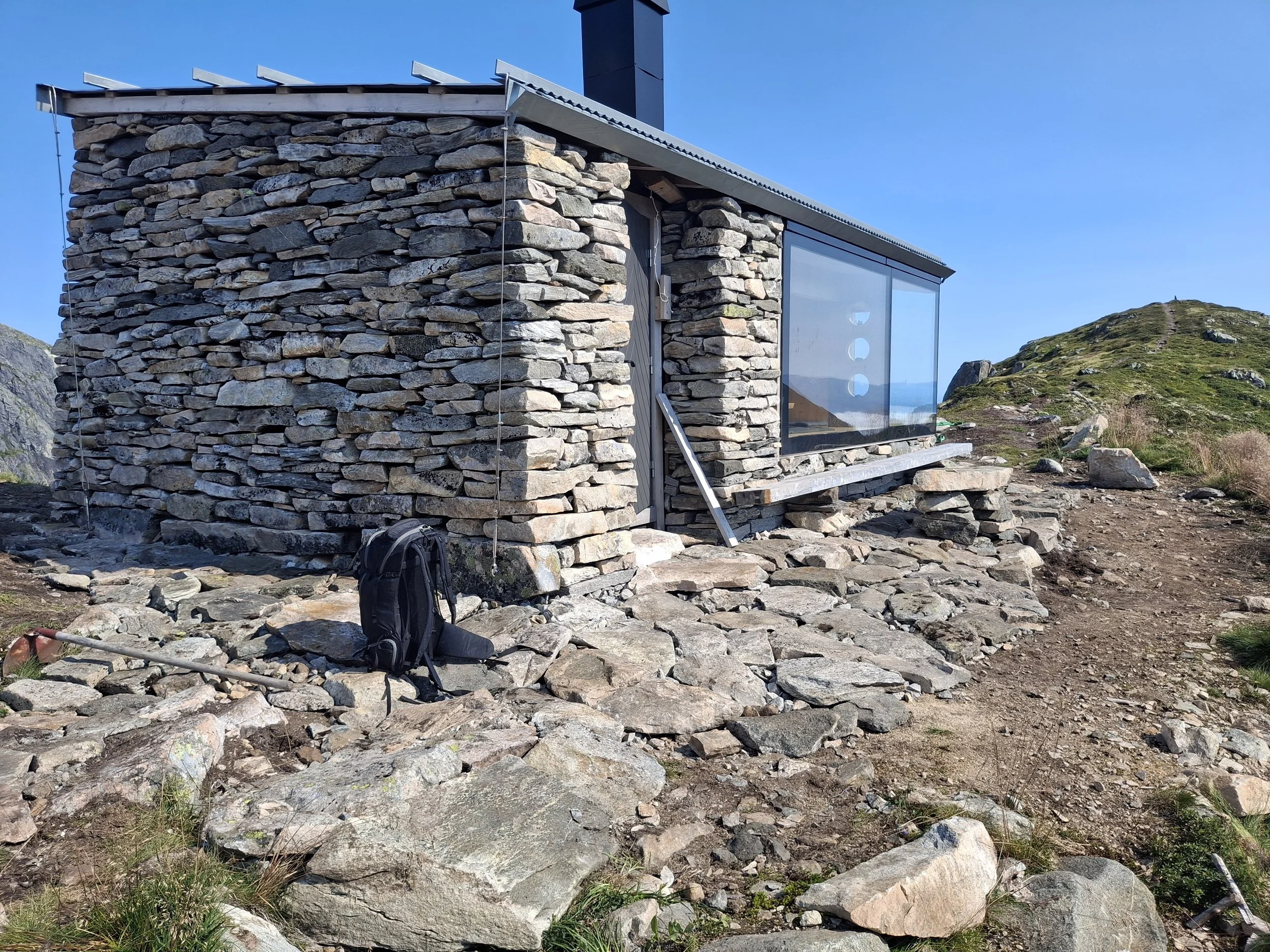
2021. Safety arc in the steep mountains of Sogn.
HARBOUR AREA/ BORSHAVN




2011. An old harbour area was transformed into several new meeting places for local inhabitants, caravan- and fishing tourists. Large steel plates shield against the strong northwestern wind and divide the open space into smaller zones. Two steel poles define a portal of light where the boats return from the sea.
RENOVATION OF SPORTS HALL/ SOGNDAL
2012. Renovation of a sports hall. By opening up the facade with large windows and by painting the roof and main beams black, we accentuated the play of light and darkness.
ELECTRICITY BUILDING/ SOLAVÅGEN
2020. Electricity building. Located at Solavågen ferryquai. Concrete and Cor-Ten steel.
INTERNATIONAL COMPETITION: NIKOLAS TANGEN ART MUSEUM/ KRISTIANSAND
2016. Interational competition with the aim to transform a former harbor silo to an art museum. Honorable mention/ 50.000 NOK. Team: Stiv kuling architects + Kristine Glenna Kragseth, Joakim Imset, Frode Jerdal
