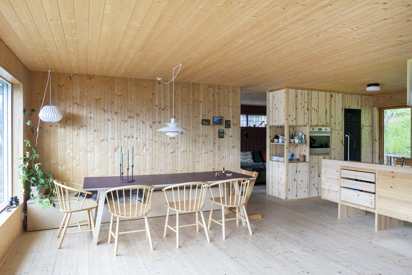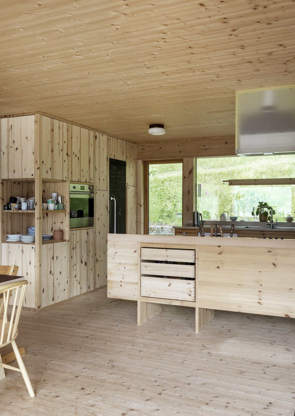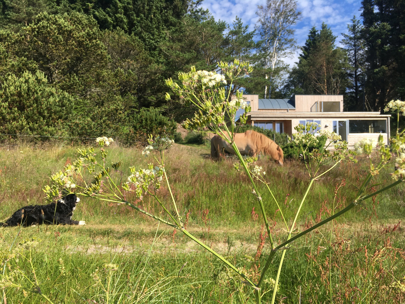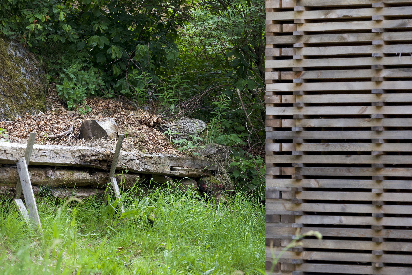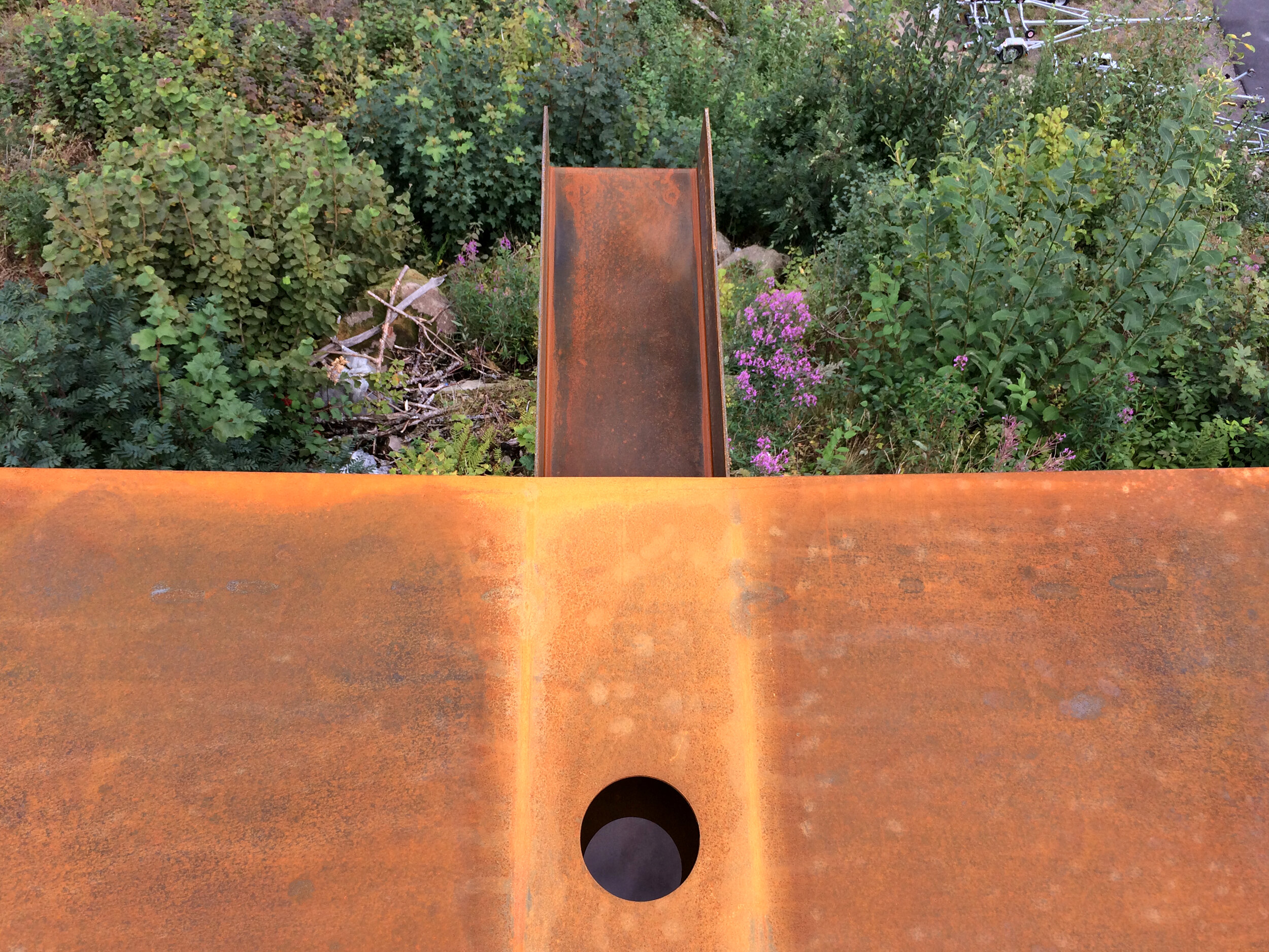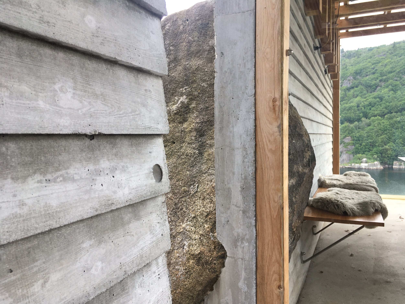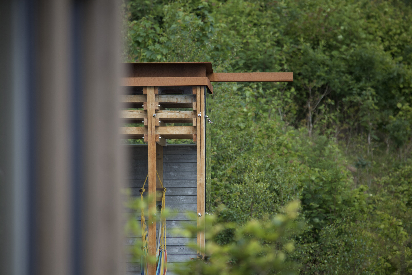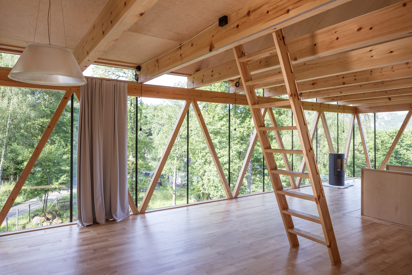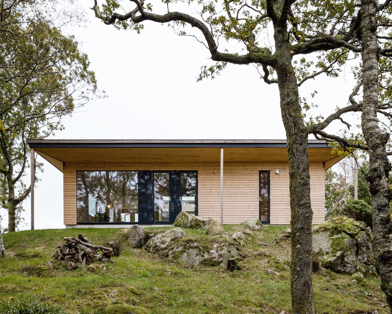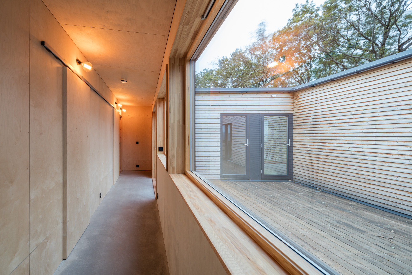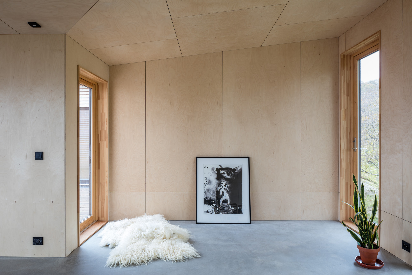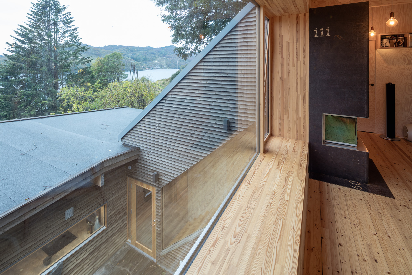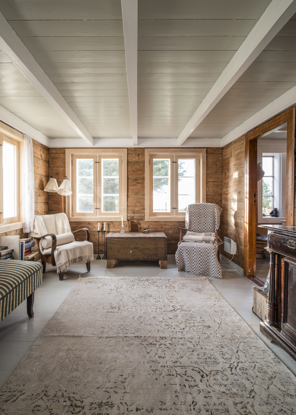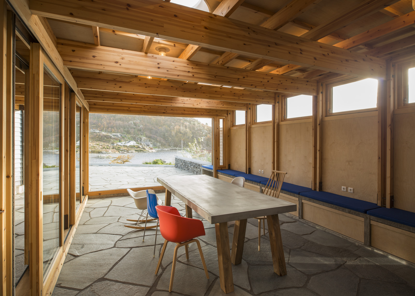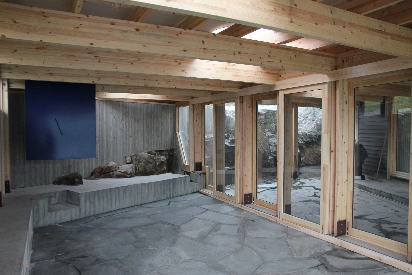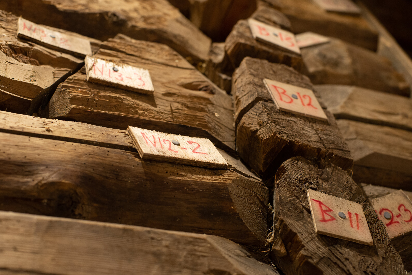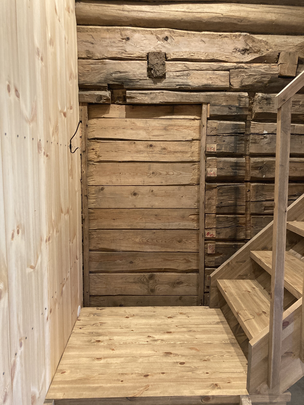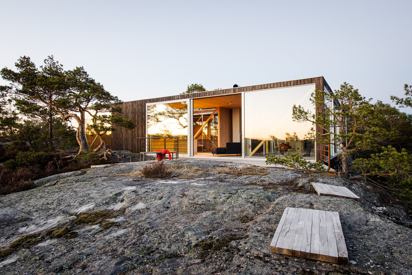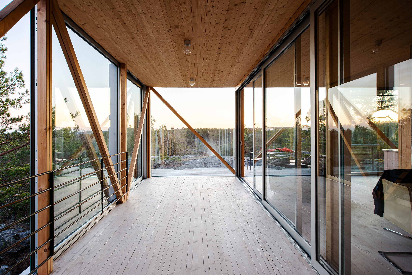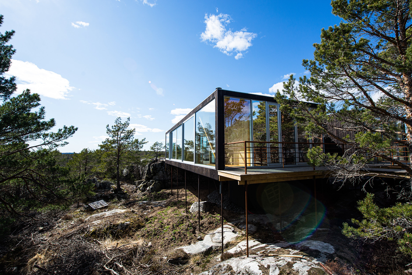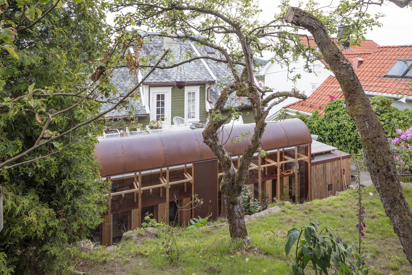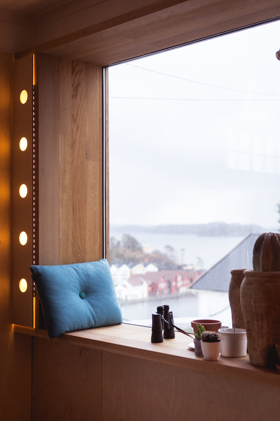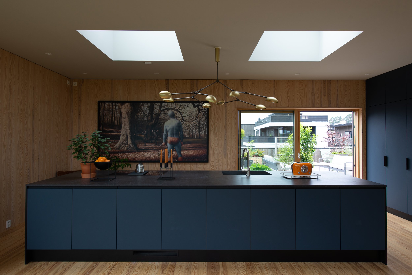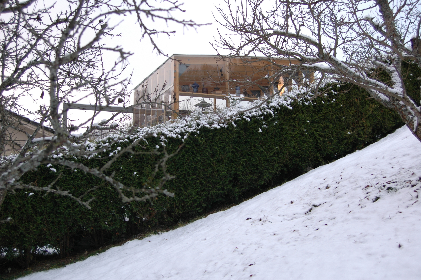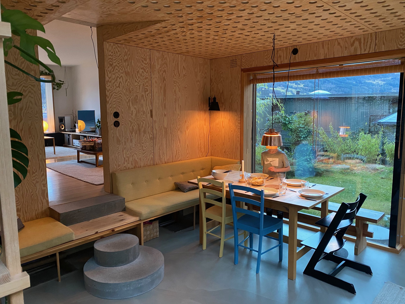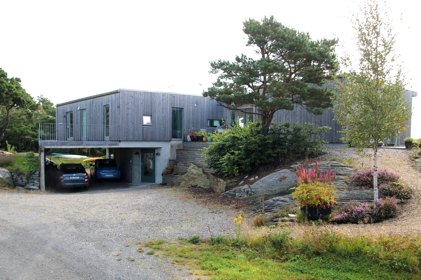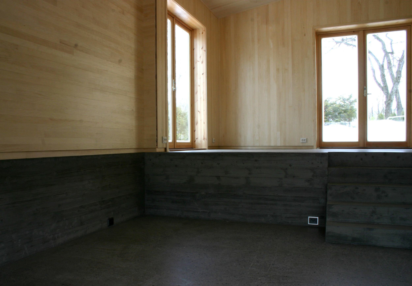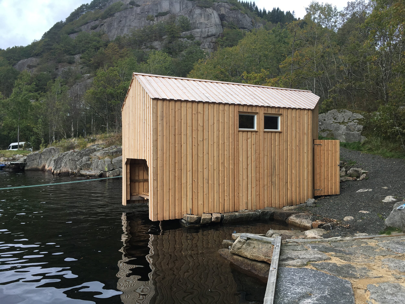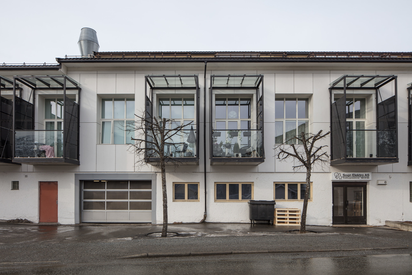MOUNTAIN FEVER/ SOGNDAL
2022. Two small houses that become one cabin.
NORWEGIAN SPRUCE CAVE/ SOGNDAL
2022. Renovation of a 1960´s house. Ongoing project.
DUNE HOUSE/ HAUGE LISTA
2021. Renovation of/ Addition to a cabin between dunes and trees, close to the sea.
SAUNA/ FEDA
2020. Sauna/ Firewood storage
THE OUTERMOST HOUSE/ HAUGE LISTA
2019. Construction of a new cabin at Lista. The building is located close to the rough North sea, and is based upon the novel written by american nature writer Henry Beston in 1929, 'The Outermost House'. A chronicle of a solitary year spent on a Cape Cod beach, The Outermost House has long been recognized as a classic of American nature writing. Henry Beston had originally planned to spend just two weeks in his seaside home, but was so possessed by the mysterious beauty of his surroundings that he found he "could not go." Instead, he sat down to try and capture in words the wonders of the magical landscape he found himself in thrall to: the migrations of seabirds, the rhythms of the tide, the windblown dunes, and the scatter of stars in the changing summer sky. Beston argued that, "The world today is sick to its thin blood for the lack of elemental things, for fire before the hands, for water, for air, for the dear earth itself underfoot." Seventy-five years after they were first published, Beston's words are more true than ever.
Work in progress.
ANNEX/ BRATTESTØ
2018. Garden annex with detailing in concrete, oak, steel and glass.
MUNICIPAL HOUSING/ VOLDA
2018. 7 dwellings built for persons with both substance abuse and mental disorders.
The dwellings are all about making a secure and safe framework for the residents. Overview and control related to who enters and leaves the area are essential, both for the staff and the residents. On the outside of the facilities there are no doors or windows to open. The windows are constructed with unbreakable glass. The dwellings are built with very robust materials and all detailing and interior are vandal proof.The dwellings are small L-shaped houses with private gardens as part of a common courtyard. The concept is about tuning the transitions between the private, the semi-private, common areas, the semi-public and the public spheres.
The dwellings are organized with an open plan. The bathroom separates the sleeping and the living areas, and eliminates the need for interior doors (except to the bathroom). Windows are shaped and placed to give different characters to different areas. In the sleeping area there are low windows from the floor up, protecting the resident from being seen from the outside and making the room feel like a safe and gloomy cave. In the living area there are low window in seating height and another high-placed window to fetch more of the light from the sky. In addition to the 7 dwellings the facility consists of a common house with administration, kitchen, dining room and laundry room.
A ROOM WITH A VIEW/ LYNGDAL
2017. A large open space is framed by a two-sided trussed glassed wall. Qualities of daylight are given to the space during the hours of the day and the seasons of the year. The drama of the rain, of hunting birds and shifting shadows are among the daily rhythm of the room. Constructed of slowly growing pine and locally picked fieldstone. The building contains in addition to the observation room, a garage, a bathroom and a small loft reached by a ladder. The insulation used is compressed wooden fibres.
Nytt Rom No. 59, 2017
Interiørmagasinet No 5, 2019
SUMMERHOUSE WITH ATRIUM/ BJØRNESTAD
2016. Located on a hill the summerhouse has a view to the sea and the surrounding forrest. With a central atrium the house hovering the cultural landscape between old oak trees. The plan is optimized in order to stress daylight qualities and the number of walls are therefore limited. The open space circles the atrium if future plan is to establish oak trees also here. All indoor surfaces are plywood of birch.
SINGLE FAMILY HOUSE/ FJÆRLAND
2016. Single family house built into a small ridge, in spectacular Fjærland, Sogn og Fjordane. The house has a rectangular shape with a carefully planed interior and placing of windows, giving view to Supphellebreen and the mountains around. The roof and the floor inside, following the inclination of the hill. Lowtech ventilation system and a massive wood construction with a concrete core with bathrooms.
RESTORATION/ FEDA
2016. The house from the mid 1700 was moved from Lista to Feda and fully restored according to conservation principles. All new materials are accurate selected by their qualities. The window glass are handmade and from the 1800s. The original colors are repainted in some of the rooms.
Arkitektur N/ The Norwegian Review of Architecture. No. 1 2018
Hyttemagasinet No 9, 2018
SUMMERHOUSE/ BEISKE
2015. Summerhouse with a view towards the fjord of Lyngdal, placed beetween oak trees in a steep hillside. The renovation of the cabin from the 1960s resulted in an additional annex with a glassed wall facing the world of insects and wild flowers. Large custom-made window niches gives room for sitting benches while a central fireplace concentrate the rooms view during the night. All materials where accurate selected, and the steep site gave the premisses of the section.
Nytt rom. No. 64, 2018
Renovation of an old fisherman's house/ Borhauggarden
2013. The house was built in the 1850´s and is a typical house found in this area. The entrance and kitchen is in the middle, with two living rooms, one on each side. At the back the kichen is flanked by two smaller rooms. In the attic there is 4 small bedrooms. In the phase of renovation we added enviromentally friendly wooden fibre insulation on the outside and exposed the characteristic timber construction on the inside. The ceiling and walls in the attic are all in plywood of birch which gives the interior a bright atmosphere. The new windows, the kitchen and sofa bench are all in solid wood/plywood of birch. The floors were painted in original colours.
Nytt Rom No.44, 2015
Bonytt No 3, 2018
Annex/ Lyngsvågstrand
2014. The annex is built as an unacclimatized structure adjacent to an existing house. The base is cast concrete which forms a bench, storage and a fire place. The main construction and weatherboarding is untreated pinewood. Sliding doors in glass open up towards the house and courtyard.
MUSEUM/ SØGNE
2018. The house from the mid 1700 was moved from one location in Søgne to another close by and fully restored according to conservation principles. All new materials are accurate selected by their qualities. Today it works as a museum serving Søgne old rectory.
DOGTOOTH/ KRISTIANSAND
2024. Renovated house, Kristiansand. An additional annex in brickwork contains the family kitchen. Ongoing project.
BEACH HOUSE/ LISTASTRENDENE
2022. Beach house located on a cliff, framing different views. The house is located in a nature reserve and are surrounded by protected birds and insects.
Work in progress
BOATHOUSES/ SOGNEFJORDEN
2022. Shared boathouses that stresses the colors of the surrounding land.
36-COLUMN CABIN/ RISØR
2019. Cabin located between pine trees.
Work in progress.
HOUSE OF HONEY/ LANGØY
2019. A cabin for slinging honey. And for enjoying the sea view.
WOODWORKSHOP AND GARDEN ANNEX/ FLEKKEFJORD
2019. Woodworkshop and garden annex located between apple trees.
DAYLIGHT CABINET/ FARSUND
2017. An additional kitchen annex gives shifting daylight qualities to the room. Custom made cabinets gives the identity to the space and contains kitchen devices, tomatoes and shadows. A tumbled white marble floor without joints gives a spatial dept and a makes a mineral floor feels soft. The Pinewood are self-cut from a family forrest.
Bonytt No. 3, 2018
SINGLE FAMILY HOUSE/ DVERGSNES
2018. Single Family House.
GARAGE & ANNEX/ SOGNDAL
2018. Garage and annex to 1950s house in Sogndal
ANNEX AND SHED/ HAFSLO
2017. An addition to an exsisting single family house from 1955 and a garage. The builings are placed on a row on the hillside above Hafslo, and creates a tun on the upperside/entry side. The addition gives a new entry, staircase, two bath rooms, a sleeping room and a small living room with great view over Hafslo, the lake and the sorrounding mountains. The walls and ceiling in aspen, and staircase in maple. Green rubber floor, heartwood from pine for exterior cladding and copper detailing.
annex/ lunnamyri
2015. Oak frames with rigid frame corners provided by galvanized steel plates. Twofolded sliding door giving a full opening to the garden.
Glas cladding.
RENOVATION, addition, annex / SOGNDAL
2016- Single family house from 1960´s divided in two dwellings and refurbished. The facade, facing the fjord and the mountains, are opened up with large windows, giving daylight and view.
New entry to the dwelling at basement floor. Oak windows and doors. Maple floor. Heartwood from pine for exterior cladding.
Addition and annex - work in progress.
SINGLE FAMILY HOUSE/ SOGNDAL
2016. A house with a courtyard on the hillside of Sogndal. The shape of the house follows the terrain and take use of the height difference, avoiding high retaining walls. The courtyard provides sheltered spaces outdoors and indoors. Carefully placed windows frames in the landscape. The main materials in the interior are plywood and concrete. The exterior cladding is heartwood from pine.
Carport/ Ammerudgrenda OSLO
2013. A carport in an atrium of a 1960s house. The narrow space required a transparent and light structure. The construction is in oiled oak with steel detailing.
Single Family house/ JUSTØYA
2011. Single family house with an integrated atelier. The house is situated on a hill facing the Skagerrak Strait. All domestic functions are on the main floor. Kitchen, living room and atelier are situated in front facing the south and the seaview, while bedrooms , library, office and bathrooms are located to the north. A carport, workshop, storage and entrance make up the ground floor. The facades are untreated weatherboards of pinewood.
annex/ BÆRUM
2011. An addition to a single family house from the 1970s. The annex is made of black painted timber boards with a visible construction. The aim was to connect the main living room to the garden.
annex/ BÆRUM
2011. Addition to a single family house. Cast concrete defines the heavy base in this project. The walls and ceiling are in bright panels of birch. The exterior weatherboards is untreated pine.
BOATHOUSE/ SPIND
2019. Boathouse in pine based on old pictures. Buildt on existing stone foundation.
Apartments in an old dairy / Sogndal
2013-16. Parts of an old dairy are transformed to 9 new apartments in the town centre of Sogndal. Existing industrial window formats and openings are kept in the main facade, supplemented with steel balconies bolted to the wall. Most of the apartments are narrow and two-sided with room height of 3,75 metres.






